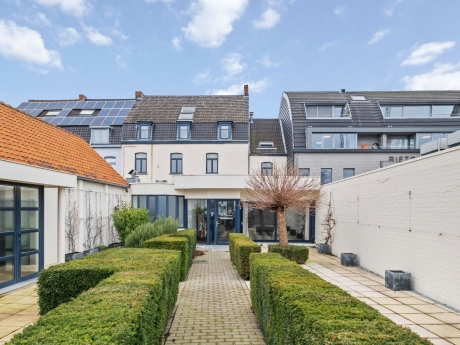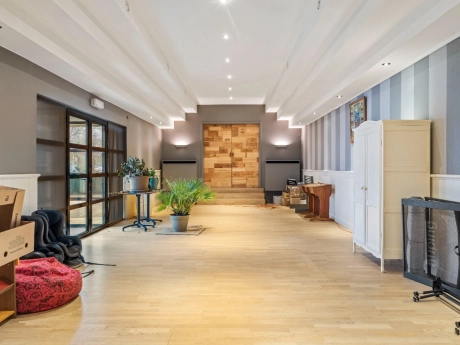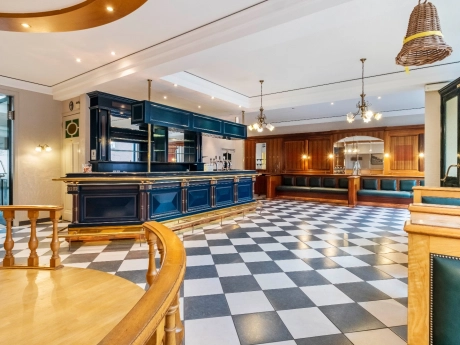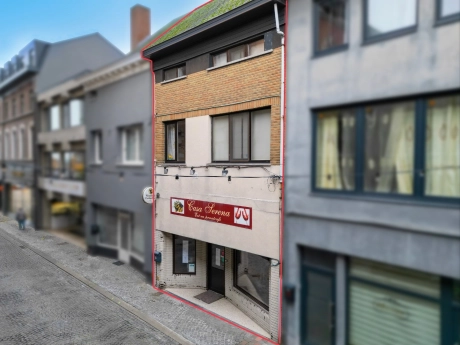Kortrijk
RestaurantFor sale
€650,000
Description
Beautiful complex with various options for practicing a liberal profession or running a restaurant, café, bistro, or event space in the center of Bissegem. The restaurant and event space both have 40 seats. The layout is as follows: separate entrance through a beautiful garden and terrace, restaurant and bistro with 40 seats, event space for 40 people, spacious kitchen, storage room, technical room, and cellar. First floor: large living space, bedroom, bathroom, office space, and storage. Second floor: beautiful living room with seating area, kitchen, bathroom, and bedroom. Third floor: master bedroom. The ideal mix to combine private and business. For more information or a visit, contact Bruno: mobile 0496 234126 or email bruno.vanthuyne@albert.immo.
General
- Reference:
- TK/LO/BV/0875
- Year built:
- 1800
- Year renovated:
- 2005
- Cadastral income:
- 2916
- Garden:
- No
- Terrasse:
- No
- Parking:
- Yes
- Garage:
- No
- Floor:
- 0
Interior
- Living Area:
- 216 m²
- Floors:
- 3
- Cellar:
- Yes
Exterior
- Land Area:
- 665 m²
- Swimmingpool:
- No
Flood sensitivity
- Flood prone area:
- Non flooding area
- Demarcated zone:
- None
- P-score:
- A
- G-score:
- A
Urban planning
- Building permit:
- No
- Allotment permit:
- No
- Protected monument:
- Unprotected
- Urban destination:
- Residential extension zone
- Preemptive rights:
- No
- Judicial decision:
- No
- Type of judicial decision:
- No judicial remedial measure or administrative measure imposed









































































