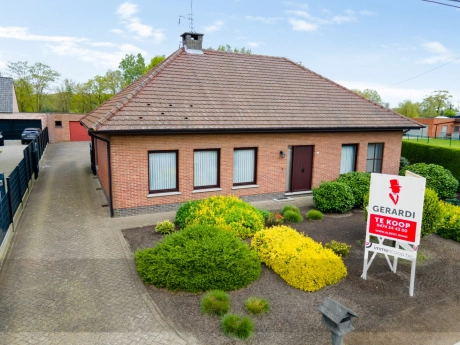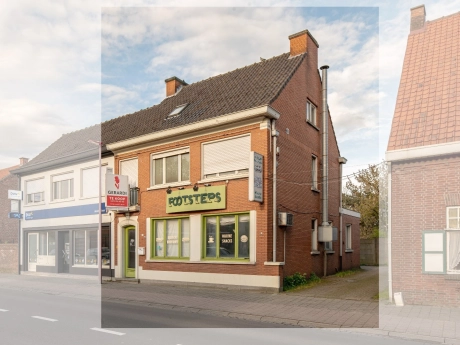Beerse
HouseFor sale
€699,000
Description
Are you looking for a house that you can finish completely to your own taste? Then this shell HOB with a living area of no less than 365m² is really something for you! Quickly plan your visit so you can finish your dream home.
Layout:
Ground floor:
- Entrance hall
- Office (16m²)
- Open living space, divided into living room, open kitchen and dining area (83m²)
- Bathroom (15m²) with connections for bath, shower and double sink
- Separate toilet
- Laundry room/storage room (15.5m²)
- Large garage/warehouse (113m²)
- Garden
First floor:
- 4 bedrooms (13m², 15m², 22m² and 26.5m²)
- Bathroom (6.5m²) with connections for shower, double sink and toilet
Specifics:
- Start of construction: 2022
- Dessel-Schoten canal at 100m
Are you also completely dreaming away and can't wait to finish this house to your liking?
Go to our website albert.immo or contact Bart at 0474 34 43 00 or via bart.gerardi@albert.immo for a visit.
At Albert, you come home!
Layout:
Ground floor:
- Entrance hall
- Office (16m²)
- Open living space, divided into living room, open kitchen and dining area (83m²)
- Bathroom (15m²) with connections for bath, shower and double sink
- Separate toilet
- Laundry room/storage room (15.5m²)
- Large garage/warehouse (113m²)
- Garden
First floor:
- 4 bedrooms (13m², 15m², 22m² and 26.5m²)
- Bathroom (6.5m²) with connections for shower, double sink and toilet
Specifics:
- Start of construction: 2022
- Dessel-Schoten canal at 100m
Are you also completely dreaming away and can't wait to finish this house to your liking?
Go to our website albert.immo or contact Bart at 0474 34 43 00 or via bart.gerardi@albert.immo for a visit.
At Albert, you come home!
Virtual visit
General
- Reference:
- Oosteneinde10
- Year built:
- 2022
- Garden:
- Yes
- Terrasse:
- Yes
- Parking:
- No
- Garage:
- Yes
- Floor:
- 1
Interior
- Living Area:
- 365 m²
- Bedrooms:
- 4
- Bathrooms:
- 2
- Toilets:
- 2
- Floors:
- 2
- Cellar:
- No
Exterior
- Land Area:
- 2004 m²
- Garages:
- 1
- Swimmingpool:
- No
Flood sensitivity
- Flood prone area:
- Non flooding area
- Demarcated zone:
- None
- P-score:
- A
- G-score:
- A
Urban planning
- Building permit:
- Yes
- Allotment permit:
- No
- Protected monument:
- Unprotected
- Urban destination:
- Living area with rural zone
- Preemptive rights:
- No
- Judicial decision:
- No
- Type of judicial decision:
- No judicial remedial measure or administrative measure imposed




































































































