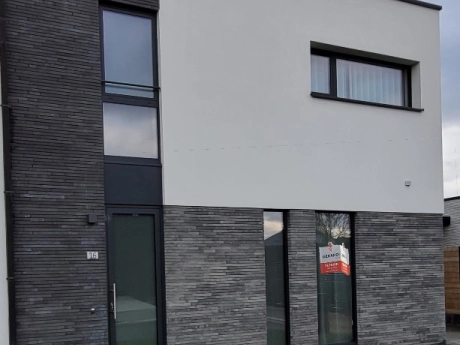Aalst
HouseSold
Sold
Description
With pride, Albert presents to you this unique, energy-efficient villa with a beautiful swimming pool (3x10m) and poolhouse (48m²) located on a spacious plot of 1045m² in the tranquil Hofstade.
This timeless home (1998) features 4 parking spaces, a low-maintenance front garden, and a spacious integrated garage with an electric gate. Adjacent to the garage is a convenient storage room, which leads to the semi-open kitchen.
At the front left of the house, you will find the office with a view of the enclosed lounge terrace. The bright hallway, with the guest toilet on the right, leads us to the dining area, the living room (with a cozy gas fireplace), and also the semi-open kitchen. Both the dining area and the living room offer a beautiful view of the garden.
On the first floor, there are 4 spacious bedrooms (or 3 + 1 dressing room) along with a fully renovated bathroom (2021) equipped with a luxurious duo bath, washbasin, walk-in shower, and toilet. Additionally, there is also an attic present.
The highlight of this villa is the recently installed heated swimming pool (with a modern energy-efficient heat pump), the poolhouse, and the 135m² large terrace with a fully enclosed, landscaped, low-maintenance garden (all done in 2015). The poolhouse features a multifunctional space (with a gas fireplace), kitchenette, shower, and toilet. Completely separate from the main building with a separate entrance, this provides various possibilities for the poolhouse (relaxation area, practice, office...) with plenty of privacy.
The villa is heated via radiators (gas condensing boiler) and also has 26 solar panels, reducing the remaining energy consumption to zero. This applies to both the main building, the poolhouse, and the swimming pool. This gives the villa an EPC score of only 174 kWh/m², energy label B (2 times better than similar homes from the same year of construction).
We can also make use of a rainwater tank (preferably 10,000 liters) located under the driveway for use in the house for toilets, washing machine, garden, and possibly the shower.
Interested? Please feel free to contact us for more information or to schedule a visit!
This timeless home (1998) features 4 parking spaces, a low-maintenance front garden, and a spacious integrated garage with an electric gate. Adjacent to the garage is a convenient storage room, which leads to the semi-open kitchen.
At the front left of the house, you will find the office with a view of the enclosed lounge terrace. The bright hallway, with the guest toilet on the right, leads us to the dining area, the living room (with a cozy gas fireplace), and also the semi-open kitchen. Both the dining area and the living room offer a beautiful view of the garden.
On the first floor, there are 4 spacious bedrooms (or 3 + 1 dressing room) along with a fully renovated bathroom (2021) equipped with a luxurious duo bath, washbasin, walk-in shower, and toilet. Additionally, there is also an attic present.
The highlight of this villa is the recently installed heated swimming pool (with a modern energy-efficient heat pump), the poolhouse, and the 135m² large terrace with a fully enclosed, landscaped, low-maintenance garden (all done in 2015). The poolhouse features a multifunctional space (with a gas fireplace), kitchenette, shower, and toilet. Completely separate from the main building with a separate entrance, this provides various possibilities for the poolhouse (relaxation area, practice, office...) with plenty of privacy.
The villa is heated via radiators (gas condensing boiler) and also has 26 solar panels, reducing the remaining energy consumption to zero. This applies to both the main building, the poolhouse, and the swimming pool. This gives the villa an EPC score of only 174 kWh/m², energy label B (2 times better than similar homes from the same year of construction).
We can also make use of a rainwater tank (preferably 10,000 liters) located under the driveway for use in the house for toilets, washing machine, garden, and possibly the shower.
Interested? Please feel free to contact us for more information or to schedule a visit!
Video
General
- Year built:
- 1998
- Cadastral income:
- 1584
- Garden:
- Yes
- Terrasse:
- Yes
- Parking:
- Yes
- Garage:
- Yes
Energy
- Certificate:
- 20210707-0002438207-RES-1
- Energy Class:
- B
- Consumption (kWh/m²):
- 174
Interior
- Living Area:
- 288 m²
- Bedrooms:
- 4
- Bathrooms:
- 2
- Toilets:
- 3
- Floors:
- 2
- Cellar:
- No
Exterior
- Land Area:
- 1045 m²
- Parkings:
- 4
- Garages:
- 1
- Swimmingpool:
- Yes
Flood sensitivity
- Flood prone area:
- Non flooding area
- Demarcated zone:
- None
- P-score:
- D
- G-score:
- A
Urban planning
- Building permit:
- Yes
- Allotment permit:
- Yes
- Protected monument:
- Unprotected
- Urban destination:
- Living area with rural zone
- Preemptive rights:
- No
- Judicial decision:
- No
- Type of judicial decision:
- No judicial remedial measure or administrative measure imposed


























































