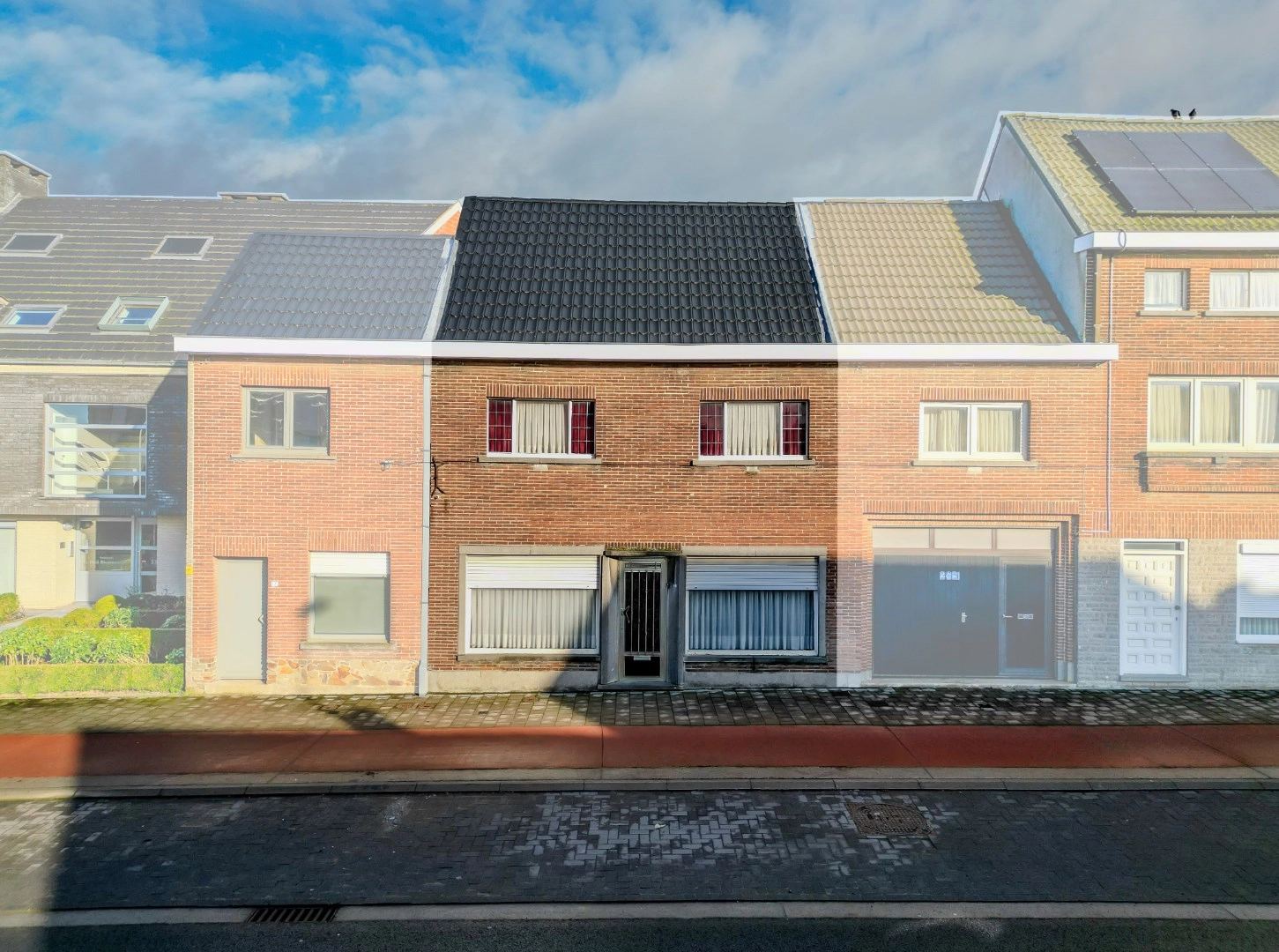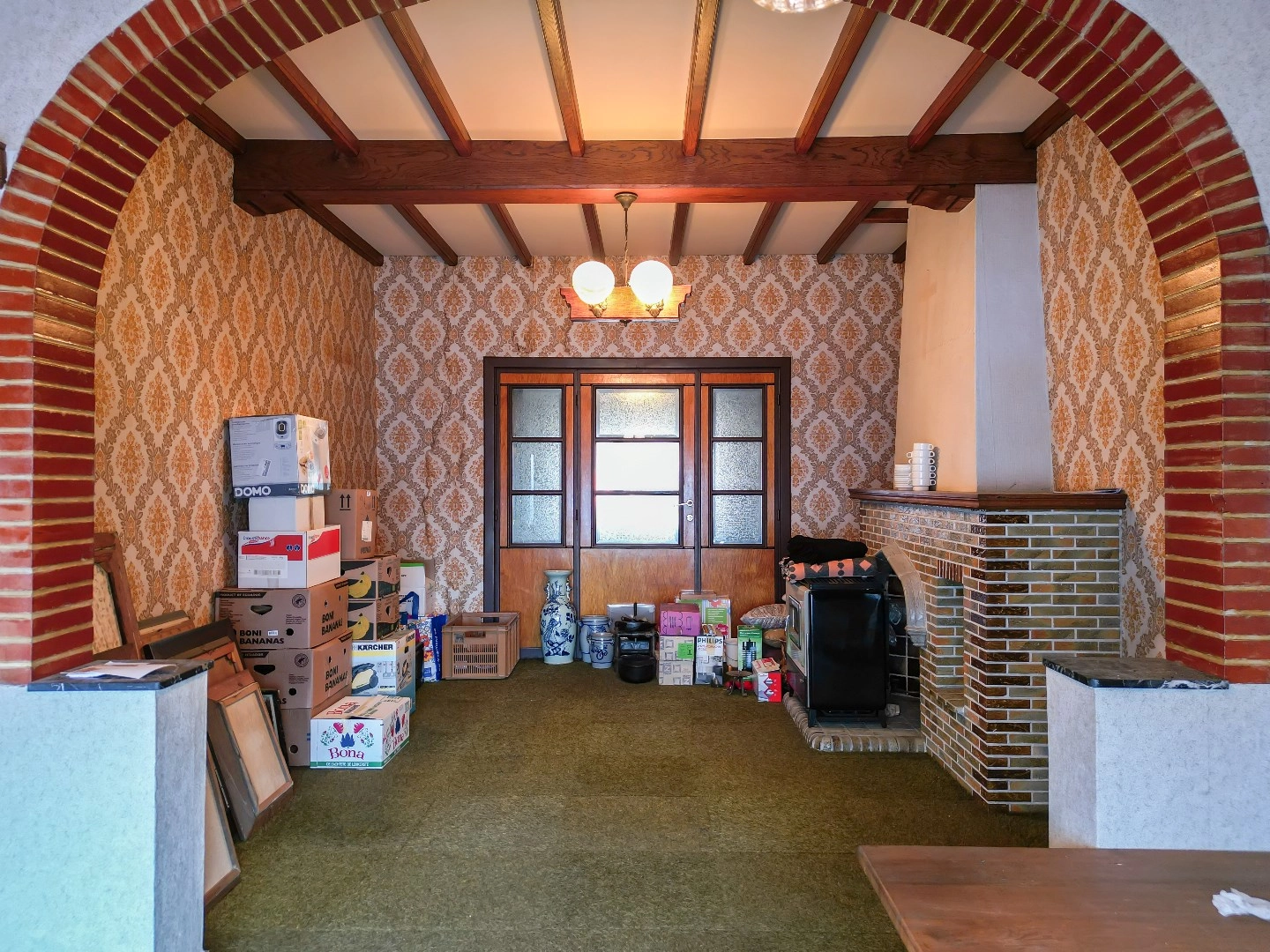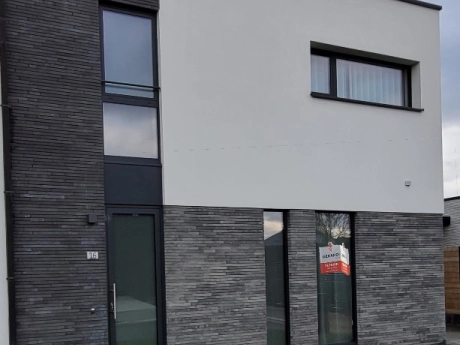Oordegem
HouseSold
Sold
Description
This house has a living area of 205 m² with a very large living room and kitchen on the ground floor with a view of the garden. On the first floor, there are 3 bedrooms and a bathroom. There is also an attic that can be converted into a bedroom. In short, a house with a lot of potential possibilities.
There is a garden of 86 m² with an additional storage space / garden shed at the back.
A major asset of the property is its location. Important access roads provide a good connection to the E40 towards Ghent and Brussels.
If a visit is desired, you can always contact me at 0474/764511 or kristof.de.clercq@albert.immo.
There is a garden of 86 m² with an additional storage space / garden shed at the back.
A major asset of the property is its location. Important access roads provide a good connection to the E40 towards Ghent and Brussels.
If a visit is desired, you can always contact me at 0474/764511 or kristof.de.clercq@albert.immo.
General
- Reference:
- TK/SM/KDC/0570
- Year built:
- 1953
- Cadastral income:
- 404
- Garden:
- Yes
- Terrasse:
- No
- Parking:
- No
- Garage:
- No
Energy
- Certificate:
- 20231109-003035917-RES-1
- Energy Class:
- F
- Consumption (kWh/m²):
- 718
Interior
- Living Area:
- 200 m²
- Bedrooms:
- 3
- Floors:
- 3
- Cellar:
- Yes
Exterior
- Land Area:
- 192 m²
- Swimmingpool:
- No
Flood sensitivity
- Flood prone area:
- Non flooding area
- Demarcated zone:
- None
- P-score:
- A
- G-score:
- A
Urban planning
- Building permit:
- Yes
- Allotment permit:
- No
- Protected monument:
- Unprotected
- Urban destination:
- Living area
- Preemptive rights:
- No
- Judicial decision:
- No
- Type of judicial decision:
- No judicial remedial measure or administrative measure imposed




























