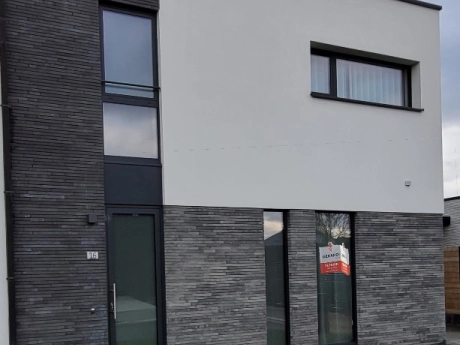Herne
HouseSold
Sold
Description
ALBERT Pajottenland presents this house in Kokejane (Herne) with a living area of 144m² and a plot area of 470m². The house is centrally located with easy access to all amenities (highway, bus, Edingen station, etc.).
Entering the house, we step into the spacious entrance hall, which gives us access to the living room. Continuing on, we find ourselves in the kitchen. Behind the kitchen is the laundry room with shower and toilet, as well as a large storage room. Through this storage room, there is access to the garage and garden with terrace.
In the garden, one can enjoy the sun thanks to its good orientation. Additionally, there is a convenient garage and parking spaces, ideal for parking multiple cars.
On the first floor, there are three bedrooms and the bathroom with bathtub and sink. The attic can be reached through the attic hatch with extendable ladder.
Energy Performance Certificate Class C - For more information and/or a visit, feel free to contact us via our toll-free number 0800/25237 or via Pajottenland@albert.immo.
Entering the house, we step into the spacious entrance hall, which gives us access to the living room. Continuing on, we find ourselves in the kitchen. Behind the kitchen is the laundry room with shower and toilet, as well as a large storage room. Through this storage room, there is access to the garage and garden with terrace.
In the garden, one can enjoy the sun thanks to its good orientation. Additionally, there is a convenient garage and parking spaces, ideal for parking multiple cars.
On the first floor, there are three bedrooms and the bathroom with bathtub and sink. The attic can be reached through the attic hatch with extendable ladder.
Energy Performance Certificate Class C - For more information and/or a visit, feel free to contact us via our toll-free number 0800/25237 or via Pajottenland@albert.immo.
General
- Reference:
- TK/LO/JL/0062
- Year built:
- 1946
- Cadastral income:
- 686
- Garden:
- Yes
- Terrasse:
- No
- Parking:
- Yes
- Garage:
- Yes
Energy
- Certificate:
- 20221024-0002698949-RES-2
- Energy Class:
- C
- Consumption (kWh/m²):
- 300
Interior
- Living Area:
- 144 m²
- Bedrooms:
- 3
- Bathrooms:
- 2
- Toilets:
- 2
- Cellar:
- No
Exterior
- Land Area:
- 470 m²
- Swimmingpool:
- No
Flood sensitivity
- Flood prone area:
- Effective flood zone
- Demarcated zone:
- None
- P-score:
- D
- G-score:
- D
Urban planning
- Building permit:
- No
- Allotment permit:
- No
- Protected monument:
- Unprotected
- Urban destination:
- Living area with rural zone
- Preemptive rights:
- No
- Judicial decision:
- No
- Type of judicial decision:
- No judicial remedial measure or administrative measure imposed































