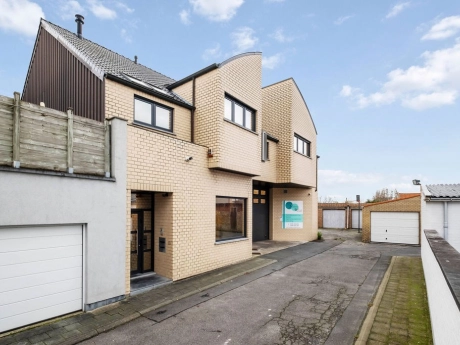Oostende
IndustrialFor sale
Upon request
Description
ALBERT proposes...a easily accessible home with a large warehouse in the industrial zone in Oostende.
This unique property, with its 260 m² of living space and a warehouse of 485 m², has everything to provide a new home for a family with a self-employed activity!
The house includes a spacious entrance hall with access to an office and a spacious, bright living room with an open, fitted kitchen.
There is also a laundry room and storage room.
Upstairs in the living area, there are five bedrooms and two bathrooms, one of which is a suite room, with its own dressing room and ensuite bathroom.
The low-maintenance garden is well oriented, with a nice terrace and a cozy pool house. The warehouse includes its own office, workshop, and storage space.
In short, a fantastic property for someone in need of space for their family and self-employed activity.
For more information or an appointment, email or call Kris at kris.bauwens@albert.immo or 0470/510409.
This unique property, with its 260 m² of living space and a warehouse of 485 m², has everything to provide a new home for a family with a self-employed activity!
The house includes a spacious entrance hall with access to an office and a spacious, bright living room with an open, fitted kitchen.
There is also a laundry room and storage room.
Upstairs in the living area, there are five bedrooms and two bathrooms, one of which is a suite room, with its own dressing room and ensuite bathroom.
The low-maintenance garden is well oriented, with a nice terrace and a cozy pool house. The warehouse includes its own office, workshop, and storage space.
In short, a fantastic property for someone in need of space for their family and self-employed activity.
For more information or an appointment, email or call Kris at kris.bauwens@albert.immo or 0470/510409.
General
- Reference:
- TK/LO/KB/0867
- Year built:
- 2005
- Cadastral income:
- 3935
- Garden:
- No
- Terrasse:
- No
- Parking:
- No
- Garage:
- No
Energy
- Certificate:
- 20240211-0003138869-RES-1
- Energy Class:
- C
- Consumption (kWh/m²):
- 226
Interior
- Living Area:
- 260 m²
- Cellar:
- No
Exterior
- Land Area:
- 1655 m²
- Swimmingpool:
- No
Flood sensitivity
- Flood prone area:
- Non flooding area
- Demarcated zone:
- None
- P-score:
- C
- G-score:
- C
Urban planning
- Building permit:
- Yes
- Allotment permit:
- No
- Protected monument:
- Unprotected
- Urban destination:
- Industrial zone
- Preemptive rights:
- No
- Judicial decision:
- No
- Type of judicial decision:
- No judicial remedial measure or administrative measure imposed














