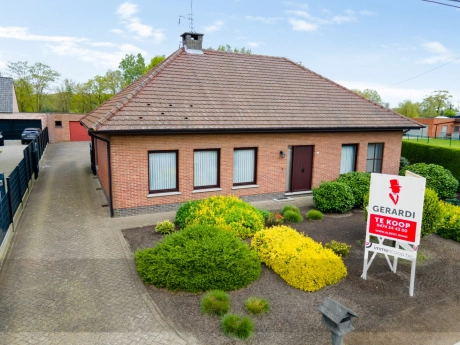Lille
HouseOffer accepted
€685,000
Description
Have you always wanted to live in a calm and green environment? Then quickly plan a visit to this beautiful and spacious house.
Layout:
Ground floor:
- Entrance hall
- Separate toilet
- Office (12.5m²)
- Living room (23m²)
- Open kitchen (24m²) with island
- Dining room with view of the garden
- Laundry room (11m²)
- Garage (18.5m²)
- Terrace
- Garden
- Garden shed with covered lounge
First floor:
- Landing
- Separate toilet
- Master bedroom (28m²) with dressing room
- 2 bedrooms (17.5m² and 14.5m²)
- Bathroom (13.5m²) with bath, shower, and double sink
- Shower room (6.5m²) with shower and sink
Second floor:
- Landing
- Separate toilet with shower
- Bedroom (10m²) with walk-in closet
- Bedroom (20m²)
Special features:
- Parquet floors
- Luxury kitchen with natural stone countertop
- 5,000l rainwater tank
Are you also over the moon at the sight of this beautiful house?
Go to our website albert.immo or contact Bart at 0474 34 43 00 or via bart.gerardi@albert.immo to schedule a visit. At Albert, you come home!
Layout:
Ground floor:
- Entrance hall
- Separate toilet
- Office (12.5m²)
- Living room (23m²)
- Open kitchen (24m²) with island
- Dining room with view of the garden
- Laundry room (11m²)
- Garage (18.5m²)
- Terrace
- Garden
- Garden shed with covered lounge
First floor:
- Landing
- Separate toilet
- Master bedroom (28m²) with dressing room
- 2 bedrooms (17.5m² and 14.5m²)
- Bathroom (13.5m²) with bath, shower, and double sink
- Shower room (6.5m²) with shower and sink
Second floor:
- Landing
- Separate toilet with shower
- Bedroom (10m²) with walk-in closet
- Bedroom (20m²)
Special features:
- Parquet floors
- Luxury kitchen with natural stone countertop
- 5,000l rainwater tank
Are you also over the moon at the sight of this beautiful house?
Go to our website albert.immo or contact Bart at 0474 34 43 00 or via bart.gerardi@albert.immo to schedule a visit. At Albert, you come home!
Video
General
- Reference:
- Dennenlaan9
- Year built:
- 2001
- Cadastral income:
- 1322
- Garden:
- Yes
- Terrasse:
- No
- Parking:
- Yes
- Garage:
- Yes
- Floor:
- 2
Energy
- Certificate:
- 20220112-0002509027-RES-1
- Energy Class:
- B
- Consumption (kWh/m²):
- 135
Interior
- Living Area:
- 293 m²
- Bedrooms:
- 5
- Bathrooms:
- 2
- Toilets:
- 3
- Floors:
- 3
- Cellar:
- No
Exterior
- Land Area:
- 619 m²
- Parkings:
- 2
- Garages:
- 1
- Swimmingpool:
- No
Flood sensitivity
- Flood prone area:
- Non flooding area
- Demarcated zone:
- None
- P-score:
- A
- G-score:
- A
Urban planning
- Building permit:
- Yes
- Allotment permit:
- Yes
- Protected monument:
- Unprotected
- Urban destination:
- Living area
- Preemptive rights:
- No
- Judicial decision:
- No
- Type of judicial decision:
- No judicial remedial measure or administrative measure imposed




























































































