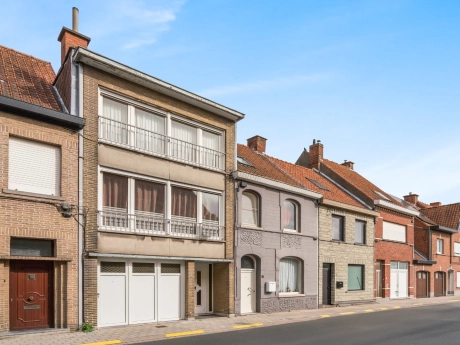Lendelede
HouseFor sale
€675,000
Description
Step into this beautiful, move-in ready villa, perfectly maintained and ready to move into. With a generous living area of 267m2, this house offers all the space you need.
On the ground floor, a spacious living room enchants you with its warm atmosphere, while the open kitchen offers breathtaking views over the surrounding fields. A bathroom, separate toilet, a multifunctional space that can serve as an office or extra bedroom, and a convenient garage can also be found on the ground floor.
Upstairs, you will find 4 pleasant bedrooms, a shower room, and another separate toilet. A large insulated attic offers extra storage space or the possibility for a creative transformation.
At the back of the plot, there is a spacious shed, fully insulated and ready for various uses. The sunny garden adjacent to the house offers a green oasis and absolute privacy, perfect for relaxation and entertainment.
Some features that make this property a real gem:
+ A cellar for extra storage space
+ Solar panels for energy efficiency
+ Breathtaking views from the kitchen
+ An insulated shed for versatile use
+ A quiet, rural environment, yet close to all amenities
+ Three rainwater tanks of 7000 liters each, a sustainable bonus for the environment
Insulating the cavity walls will likely suffice to achieve the energy target.
Furthermore, there is the possibility to buy a large adjoining piece of agricultural land, directly adjacent to the property, offering even more potential for those dreaming of extensive gardens or animal lovers.
Contact us today for a viewing and let this beautiful villa become your new home.
On the ground floor, a spacious living room enchants you with its warm atmosphere, while the open kitchen offers breathtaking views over the surrounding fields. A bathroom, separate toilet, a multifunctional space that can serve as an office or extra bedroom, and a convenient garage can also be found on the ground floor.
Upstairs, you will find 4 pleasant bedrooms, a shower room, and another separate toilet. A large insulated attic offers extra storage space or the possibility for a creative transformation.
At the back of the plot, there is a spacious shed, fully insulated and ready for various uses. The sunny garden adjacent to the house offers a green oasis and absolute privacy, perfect for relaxation and entertainment.
Some features that make this property a real gem:
+ A cellar for extra storage space
+ Solar panels for energy efficiency
+ Breathtaking views from the kitchen
+ An insulated shed for versatile use
+ A quiet, rural environment, yet close to all amenities
+ Three rainwater tanks of 7000 liters each, a sustainable bonus for the environment
Insulating the cavity walls will likely suffice to achieve the energy target.
Furthermore, there is the possibility to buy a large adjoining piece of agricultural land, directly adjacent to the property, offering even more potential for those dreaming of extensive gardens or animal lovers.
Contact us today for a viewing and let this beautiful villa become your new home.
General
- Reference:
- TK/IZ/MT/0122
- Year built:
- 1958
- Year renovated:
- 1982
- Cadastral income:
- 800
- Garden:
- Yes
- Terrasse:
- Yes
- Parking:
- Yes
- Garage:
- Yes
Energy
- Certificate:
- 20231013-0003014248-RES-1
- Energy Class:
- F
- Consumption (kWh/m²):
- 538
Interior
- Living Area:
- 267 m²
- Bedrooms:
- 4
- Bathrooms:
- 2
- Toilets:
- 2
- Floors:
- 1
- Cellar:
- Yes
Exterior
- Land Area:
- 1455 m²
- Parkings:
- 4
- Garages:
- 1
- Swimmingpool:
- No
Flood sensitivity
- Flood prone area:
- Non flooding area
- Demarcated zone:
- None
- P-score:
- A
- G-score:
- A
Urban planning
- Building permit:
- Yes
- Allotment permit:
- No
- Protected monument:
- Unprotected
- Urban destination:
- Residential extension zone
- Preemptive rights:
- No
- Judicial decision:
- No
- Type of judicial decision:
- No judicial remedial measure or administrative measure imposed


















































