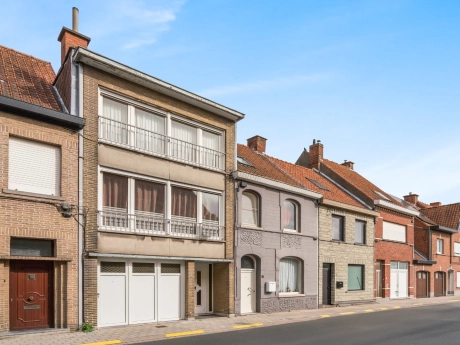Lauwe
HouseFor sale
€500,000
Description
Discover this truly beautiful detached property, quietly located. The house is situated on a beautiful plot of 1,521 m2 and has been renovated with sustainable materials.
The layout is as follows:
- Entrance hall with toilet
- Living room (parquet floor, fireplace)
- Extra space (hobby or wellness room/office)
- Fully equipped kitchen
- 3 bedrooms
- Bathroom
- Basement
- Indoor garage
- Large driveway
- Landscaped garden and courtyard
The large aluminum windows provide plenty of natural light and offer a beautiful view of the garden and courtyard.
Recent additions include solar panels, a new roof, and the application of a plaster finish to the exterior walls, giving the house a modern appearance. In the evenings, the LED lighting around the house adds extra ambiance.
The main advantages are:
+ Compliant electricity
+ EPC label B
+ Solar panels (€2x6,000 yield) (2 x 12 panels)
+ Heat pump
+ Air conditioning/heating in kitchen/living room/hallway and master bedroom
+ Rainwater tank (15,000 liters)
+ Cameras and LED lighting
Schedule your visit quickly via www.albert.immo or call Angelique at 0484/74 25 68.
The layout is as follows:
- Entrance hall with toilet
- Living room (parquet floor, fireplace)
- Extra space (hobby or wellness room/office)
- Fully equipped kitchen
- 3 bedrooms
- Bathroom
- Basement
- Indoor garage
- Large driveway
- Landscaped garden and courtyard
The large aluminum windows provide plenty of natural light and offer a beautiful view of the garden and courtyard.
Recent additions include solar panels, a new roof, and the application of a plaster finish to the exterior walls, giving the house a modern appearance. In the evenings, the LED lighting around the house adds extra ambiance.
The main advantages are:
+ Compliant electricity
+ EPC label B
+ Solar panels (€2x6,000 yield) (2 x 12 panels)
+ Heat pump
+ Air conditioning/heating in kitchen/living room/hallway and master bedroom
+ Rainwater tank (15,000 liters)
+ Cameras and LED lighting
Schedule your visit quickly via www.albert.immo or call Angelique at 0484/74 25 68.
General
- Reference:
- TK/IZ/AC/0121
- Year built:
- 1974
- Cadastral income:
- 1296
- Garden:
- Yes
- Terrasse:
- Yes
- Parking:
- Yes
- Garage:
- Yes
Energy
- Certificate:
- 20240802-0002162028-RES-2
- Consumption (kWh/m²):
- 200
Interior
- Living Area:
- 236 m²
- Bedrooms:
- 3
- Bathrooms:
- 1
- Toilets:
- 2
- Cellar:
- Yes
Exterior
- Land Area:
- 1500 m²
- Swimmingpool:
- No
Flood sensitivity
- Flood prone area:
- Non flooding area
- Demarcated zone:
- None
- P-score:
- A
- G-score:
- A
Urban planning
- Building permit:
- Yes
- Protected monument:
- Unprotected
- Urban destination:
- Living area with rural zone
- Preemptive rights:
- No




























































