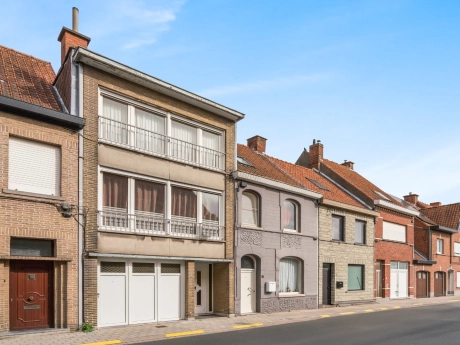Izegem
HouseFor sale
Upon request
Description
This unique property is located in the center of Izegem and offers great potential. The former commercial property was built with sturdy, durable materials but requires renovation.
The layout is as follows:
Ground floor:
- Entrance
- Retail/office space
- Toilet
- Living room
- Space for kitchen
1st floor:
- Landing
- Bathroom
- 3 bedrooms
2nd floor:
- Landing
- 3 bedrooms
There is a spacious private rooftop terrace on the first floor.
(The tile floor has been removed as the roof needs renovation).
2 cellars
The main advantages of the property are:
+ Good location near the train station, bus stop, Grote Markt, schools, shops, etc.
+ Plenty of space with authentic elements
+ Central gas heating
Schedule your visit quickly via www.albert.immo or call Angelique at 0484/74 25 68.
The layout is as follows:
Ground floor:
- Entrance
- Retail/office space
- Toilet
- Living room
- Space for kitchen
1st floor:
- Landing
- Bathroom
- 3 bedrooms
2nd floor:
- Landing
- 3 bedrooms
There is a spacious private rooftop terrace on the first floor.
(The tile floor has been removed as the roof needs renovation).
2 cellars
The main advantages of the property are:
+ Good location near the train station, bus stop, Grote Markt, schools, shops, etc.
+ Plenty of space with authentic elements
+ Central gas heating
Schedule your visit quickly via www.albert.immo or call Angelique at 0484/74 25 68.
General
- Reference:
- TK/IZ/AC/0132
- Year built:
- 1934
- Cadastral income:
- 1301
- Garden:
- No
- Terrasse:
- No
- Parking:
- No
- Garage:
- No
Energy
- Certificate:
- 20240307-0003166752-KNR-1
- Energy Class:
- F
- Consumption (kWh/m²):
- 0
Interior
- Living Area:
- 323 m²
- Bedrooms:
- 5
- Bathrooms:
- 1
- Toilets:
- 2
- Cellar:
- Yes
Exterior
- Land Area:
- 139 m²
- Swimmingpool:
- No
Flood sensitivity
- Flood prone area:
- Non flooding area
- Demarcated zone:
- None
- P-score:
- A
- G-score:
- A
Urban planning
- Building permit:
- Yes
- Allotment permit:
- No
- Protected monument:
- Unprotected
- Urban destination:
- Living area
- Preemptive rights:
- Yes
- Judicial decision:
- No
- Type of judicial decision:
- No judicial remedial measure or administrative measure imposed
















































