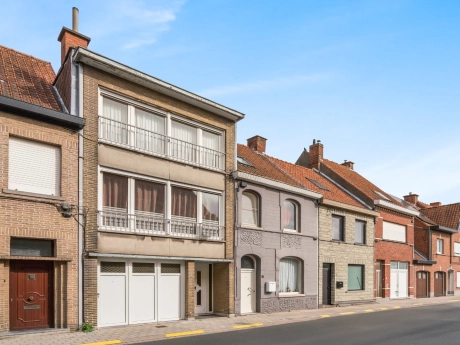Izegem
HouseOffer accepted
€230,000
Description
Discover this beautifully maintained family home near the center of Izegem and the main access roads.
The layout of the house is as follows:
On the ground floor:
- Entrance hall
- Guest toilet
- Living room
- Kitchen
- Storage room
- Veranda
On the first floor:
- Landing
- Bathroom (with bathtub, sink, and toilet)
- 3 bedrooms
- Attic
Furthermore, the house offers a beautifully landscaped garden, a garden shed, a garage, and a side entrance.
The main advantages of the house are:
+ Conforming electricity
+ Central gas heating
+ Shutters
+ Quiet central residential area
+ Garage with rear exit
The layout of the house is as follows:
On the ground floor:
- Entrance hall
- Guest toilet
- Living room
- Kitchen
- Storage room
- Veranda
On the first floor:
- Landing
- Bathroom (with bathtub, sink, and toilet)
- 3 bedrooms
- Attic
Furthermore, the house offers a beautifully landscaped garden, a garden shed, a garage, and a side entrance.
The main advantages of the house are:
+ Conforming electricity
+ Central gas heating
+ Shutters
+ Quiet central residential area
+ Garage with rear exit
General
- Reference:
- TK/IZ/MT/0106
- Year built:
- 1970
- Cadastral income:
- 613
- Garden:
- Yes
- Terrasse:
- Yes
- Parking:
- No
- Garage:
- Yes
Energy
- Certificate:
- 3234404
- Energy Class:
- E
- Consumption (kWh/m²):
- 406
Interior
- Living Area:
- 126 m²
- Bedrooms:
- 3
- Bathrooms:
- 1
- Toilets:
- 2
- Floors:
- 2
- Cellar:
- Yes
Exterior
- Land Area:
- 298 m²
- Garages:
- 1
- Swimmingpool:
- No
Flood sensitivity
- Flood prone area:
- Non flooding area
- Demarcated zone:
- None
- P-score:
- A
- G-score:
- A
Urban planning
- Building permit:
- Yes
- Allotment permit:
- Yes
- Protected monument:
- Unprotected
- Urban destination:
- Living area
- Preemptive rights:
- No
- Judicial decision:
- No
- Type of judicial decision:
- No judicial remedial measure or administrative measure imposed








































